Keepmoat Homes – Waterside
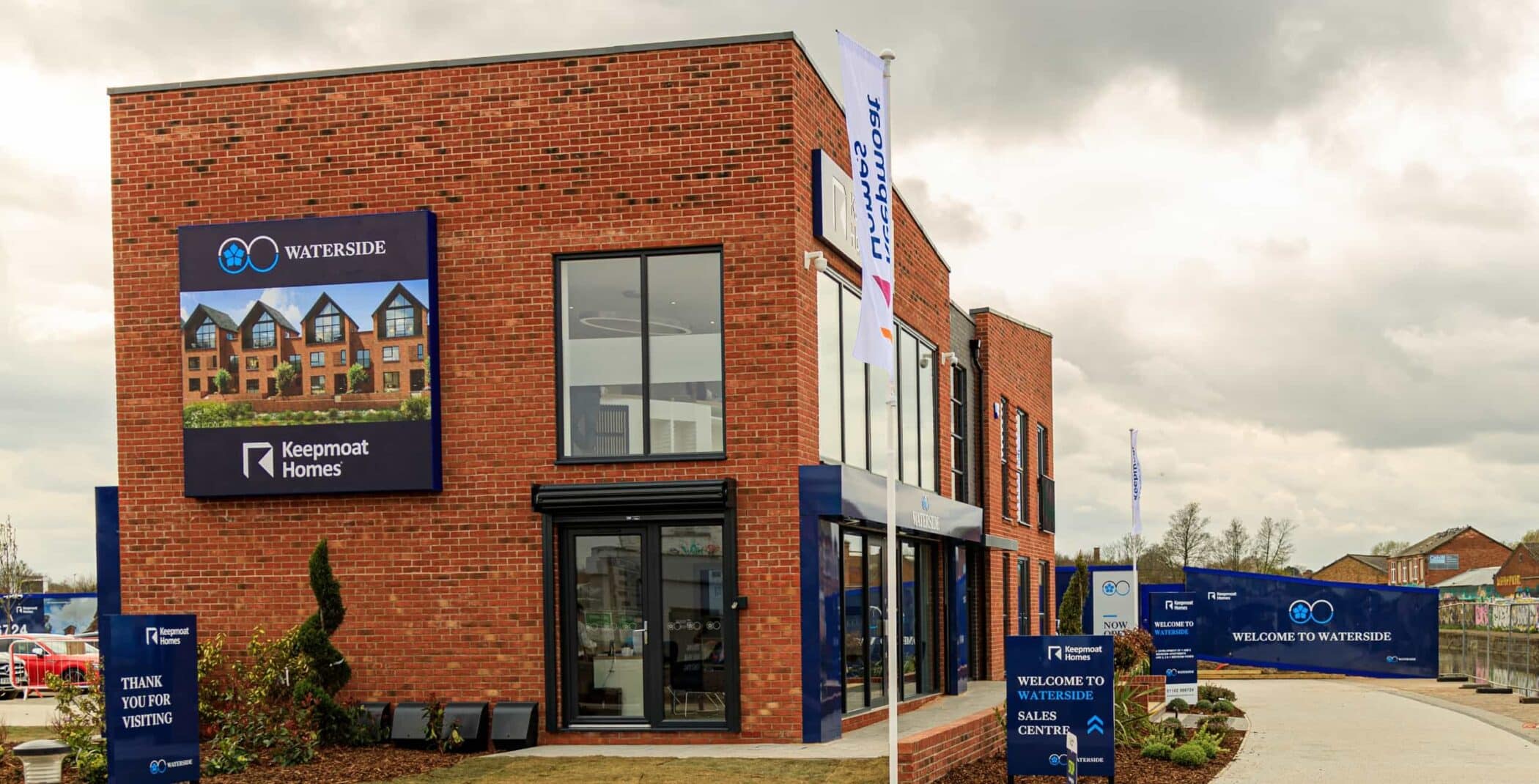
The Brief
Keepmoat Homes returned to Evolution with requirements for their flag-ship site, Waterside in Leicester. We are proud to be chosen once again to design and install another prestigious development for Keepmoat Homes.
The brief was to maintain the look and material choices of standard roll out office but to inject a younger inner city feel to the office. The space is large and set over two floors with a full mock-up of a typical development apartment to act as the show home. We needed to include staff break out areas, toilets and bathroom, a locker room and site meeting rooms.
Evolutions involvement didn’t end there. We were asked to design, manufacture and install all the furniture, flooring, seating and bespoke lighting. We needed to included the latest tech with our touch screen interactive media which shows the overall development, the house types, specification and local amenities. All internal and external signage was also included with special attention given to office security. Therefore we designed an illuminated external fascia sign with a built in roller mesh shutter. So even when the office is closed at night customers can still see into the Marketing suite and all it has to offer.
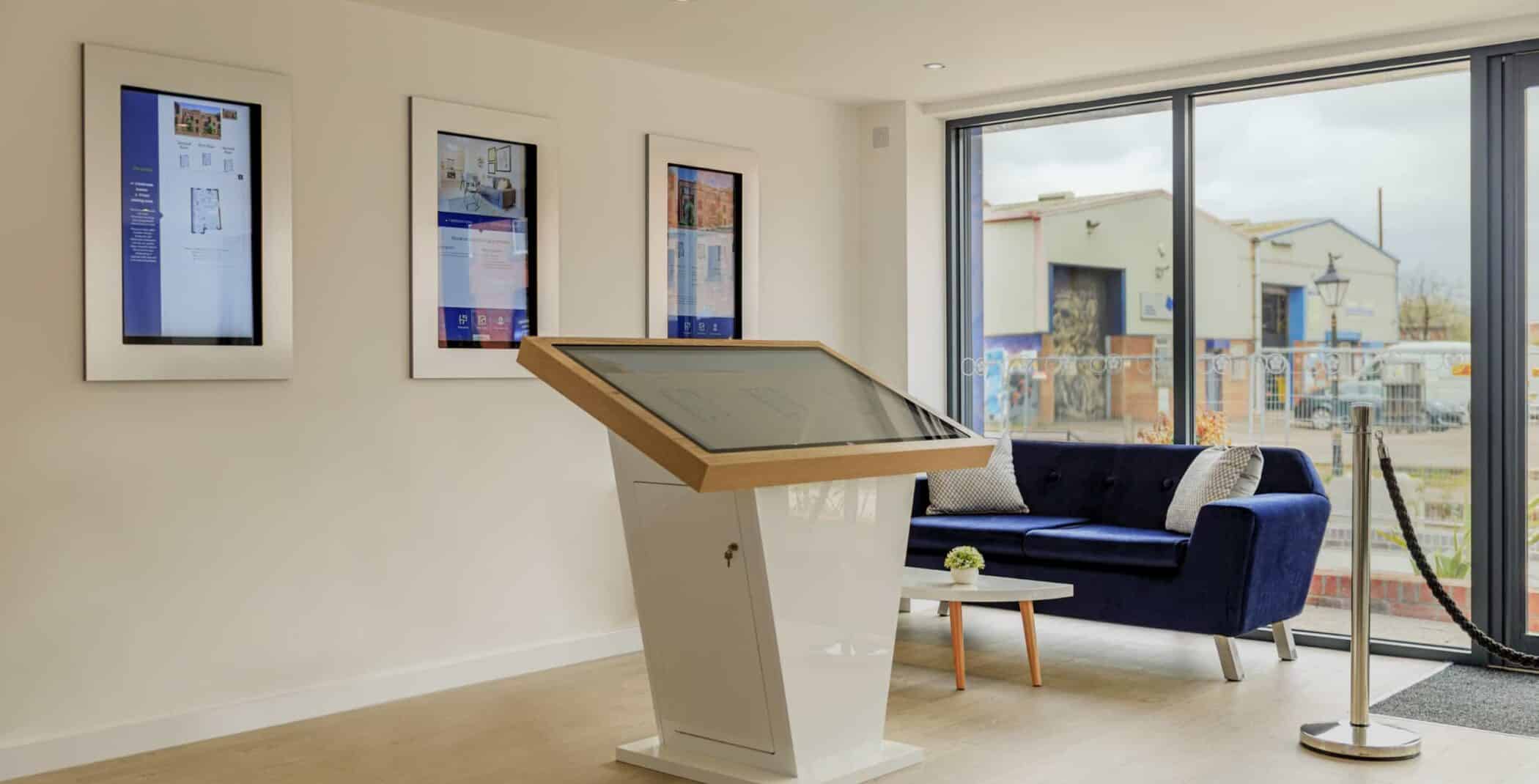
What We Did
Following on site development meetings with the our Account managers and Keepmoat’s site, sales and marketing teams, Evolution presented 3D visuals to cover the look and vision of the whole development.
With a fairly short lead time of 10 days the full installation was completed in just under 5 days. From flooring to the final finishing touches of indoor planting. Externally we installed one of our largest free standing illuminated monolith signs at just over 12 meters wide. Almost all the signage is illuminated internally and externally. We repositioned most of the original site hoarding, combined it with new panels to create a fresh look to the external development security hoarding, a total of around 120 meters.
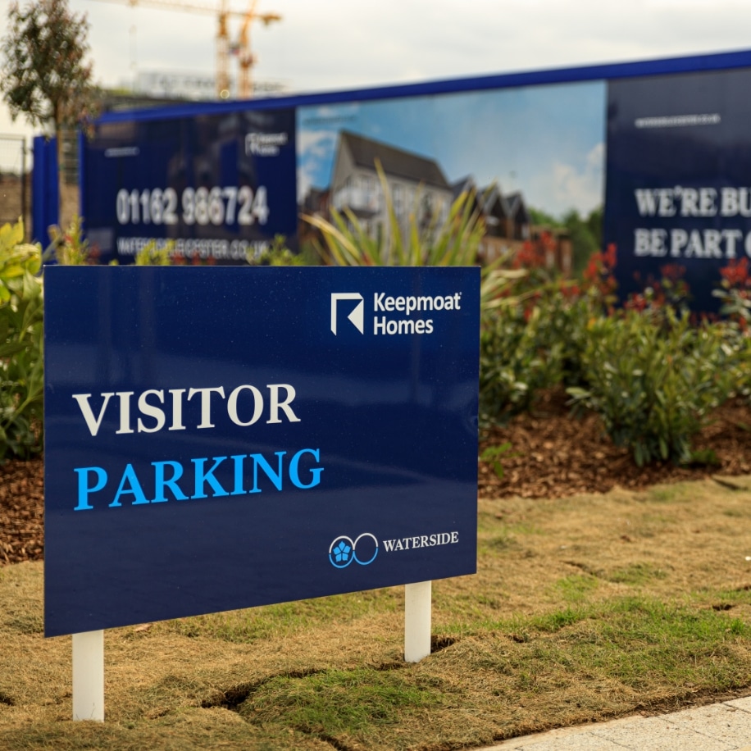
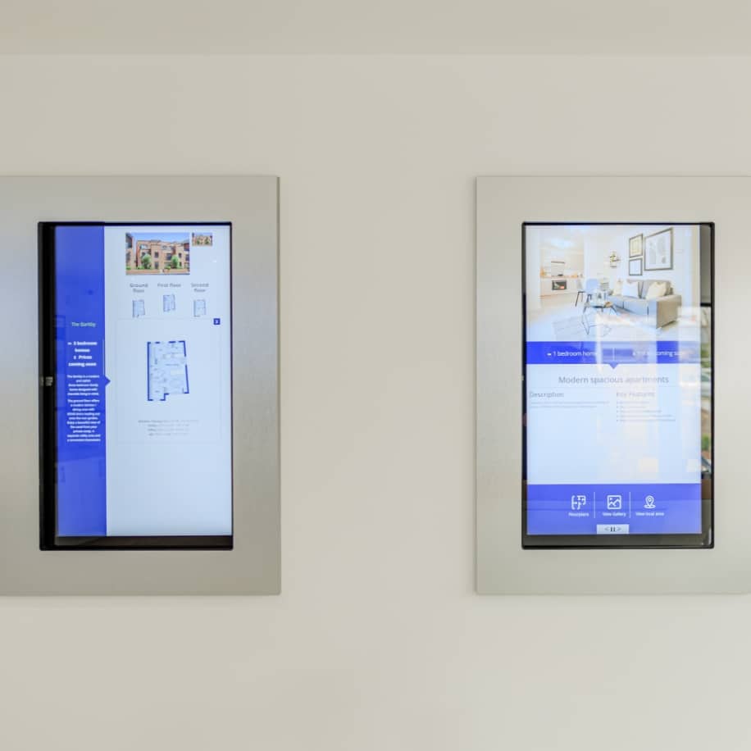
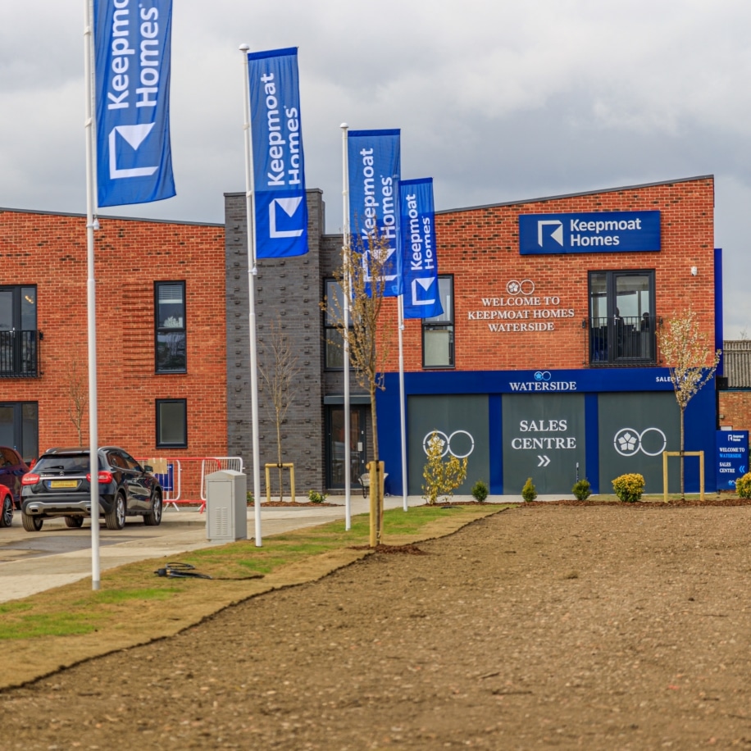
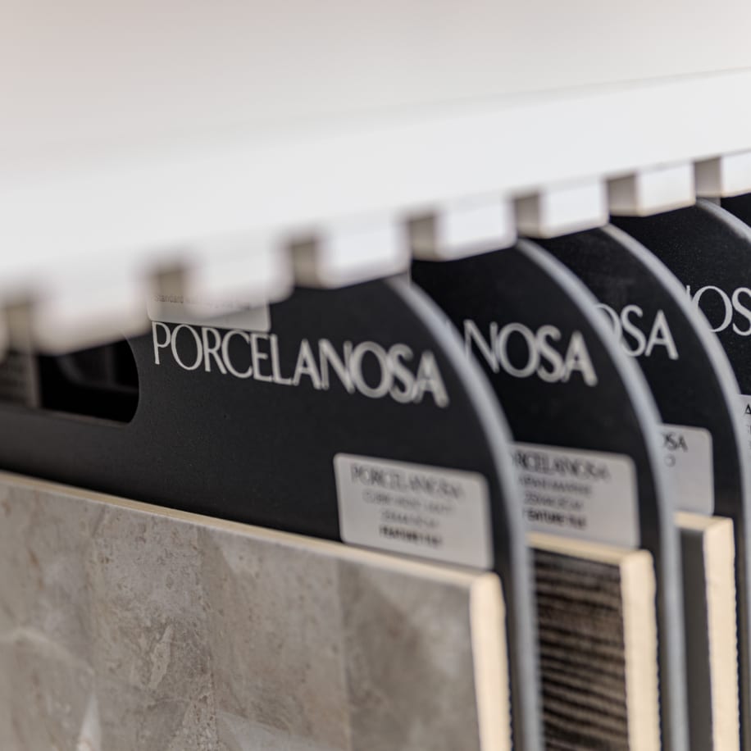
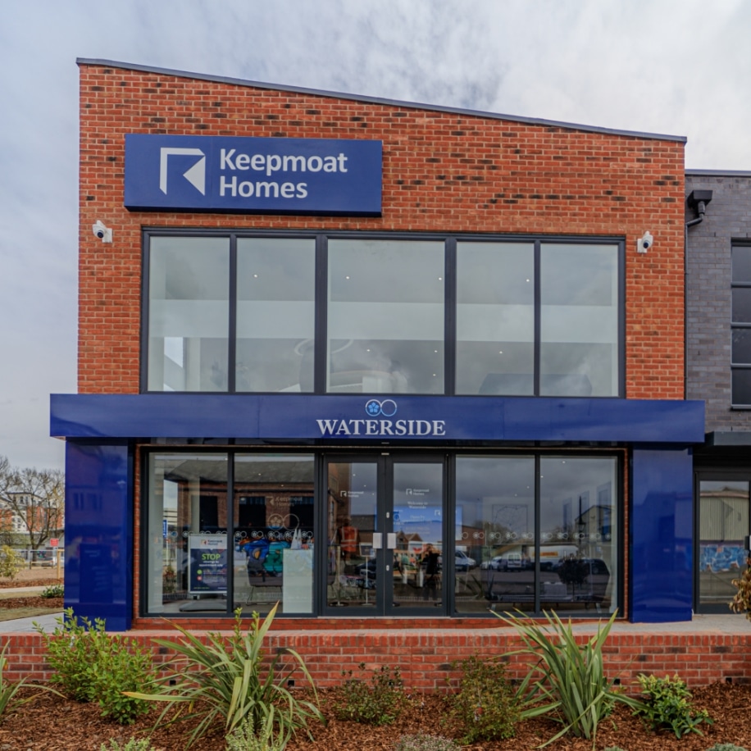
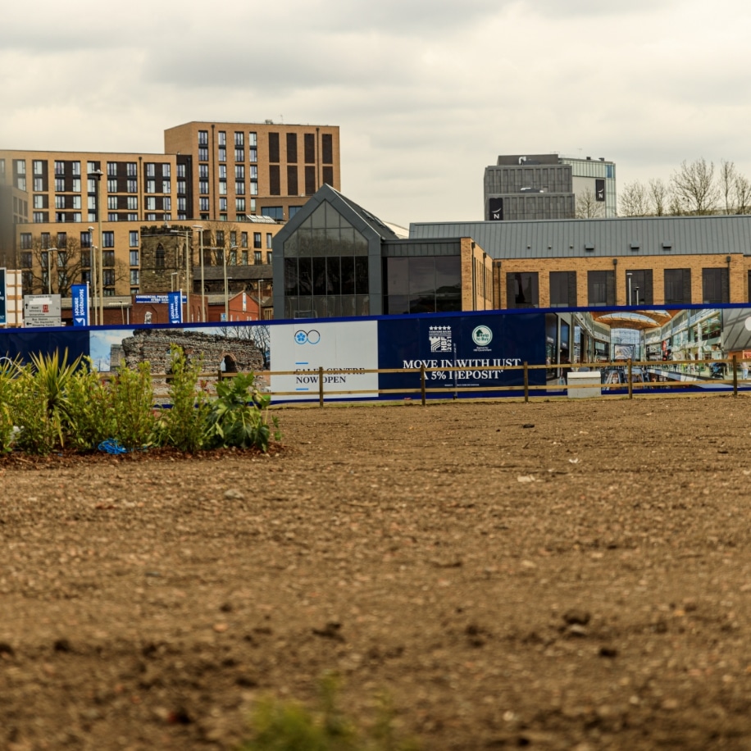
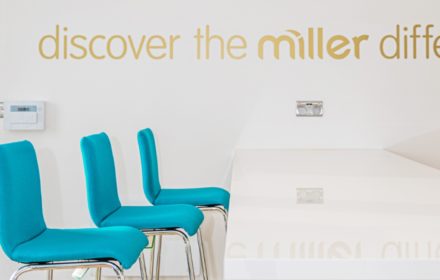
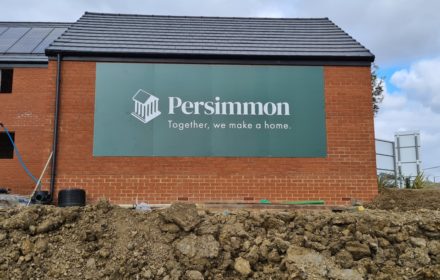
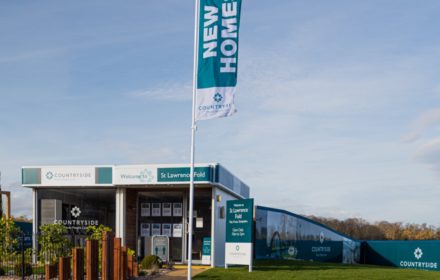

Share This: